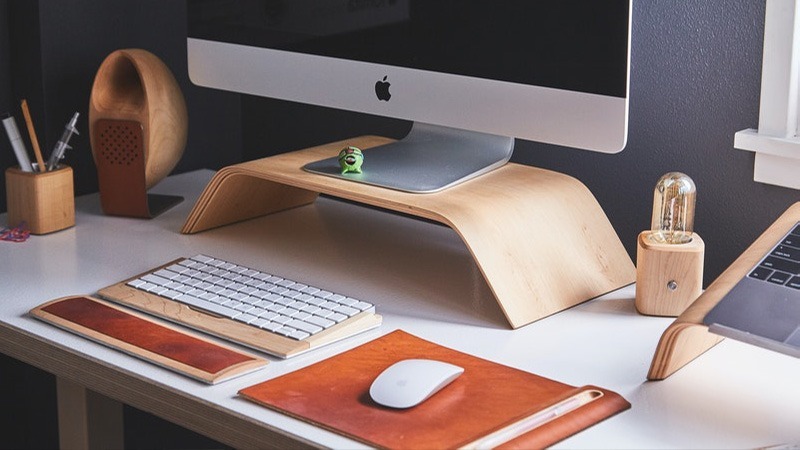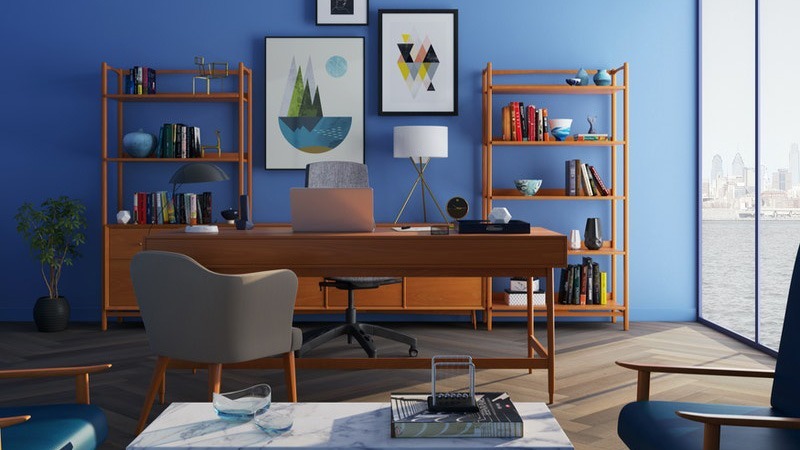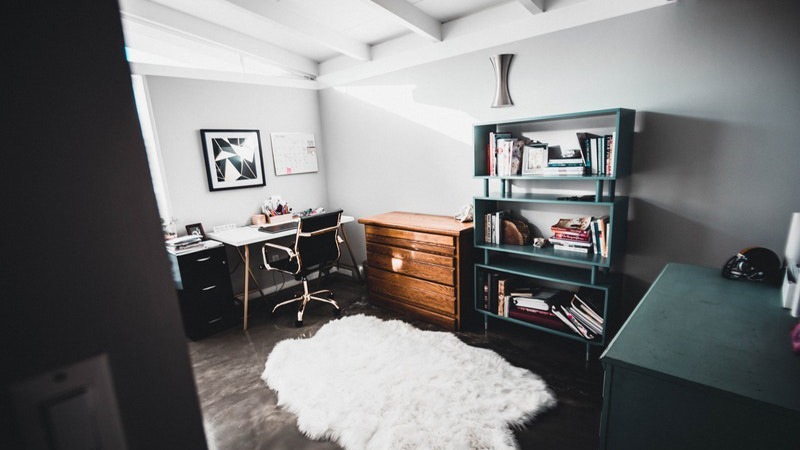Projects
Living Room
The living room is the heart of your home, where comfort meets style. At AB Mountkraft, we create living spaces that are inviting, functional, and tailored to your lifestyle. Whether you prefer a modern aesthetic or a cozy retreat, we design living rooms that are perfect for relaxation and entertainment.
- Create a well-balanced layout that accommodates seating, entertainment, and circulation.
- Define functional zones (e.g., conversation area, media center) while maintaining an open and inviting flow.
- Ensure ample natural light, with strategic placement of furniture to enhance room proportions.
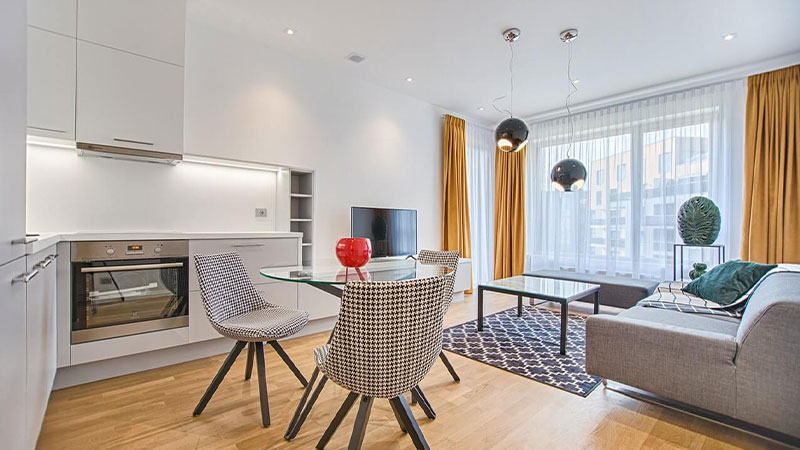
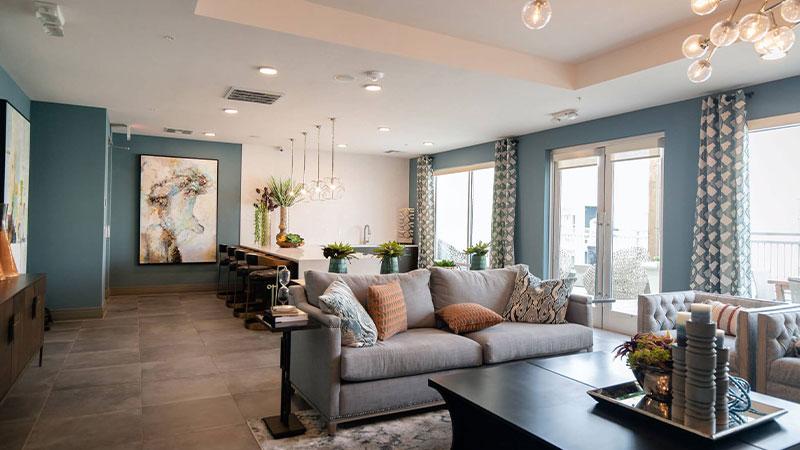
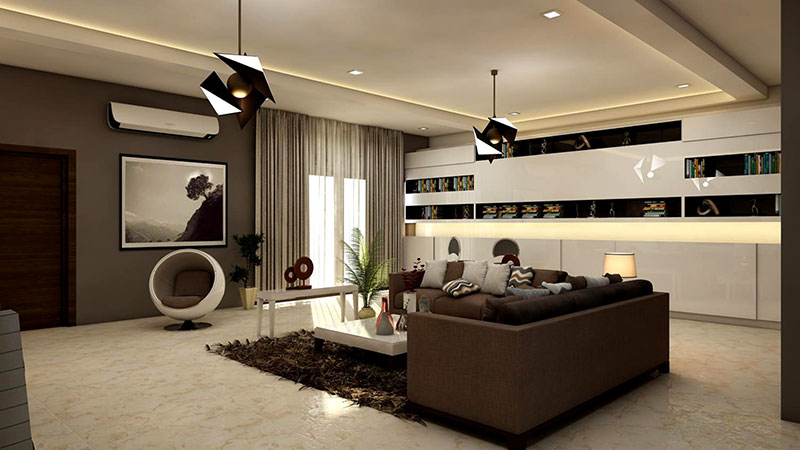
Bedroom
Your bedroom is your personal sanctuary, a place of rest and rejuvenation. Our design approach focuses on creating a calming and serene atmosphere, with a perfect blend of comfort and elegance. From luxurious bedding to ambient lighting, we craft bedrooms that ensure a peaceful escape from the outside world.
- Arrange the room to prioritize comfort and relaxation, with the bed as the focal point.
- Ensure easy access to storage and closet space, and maintain clear pathways around the room.
- Position furniture to maximize natural light and airflow.
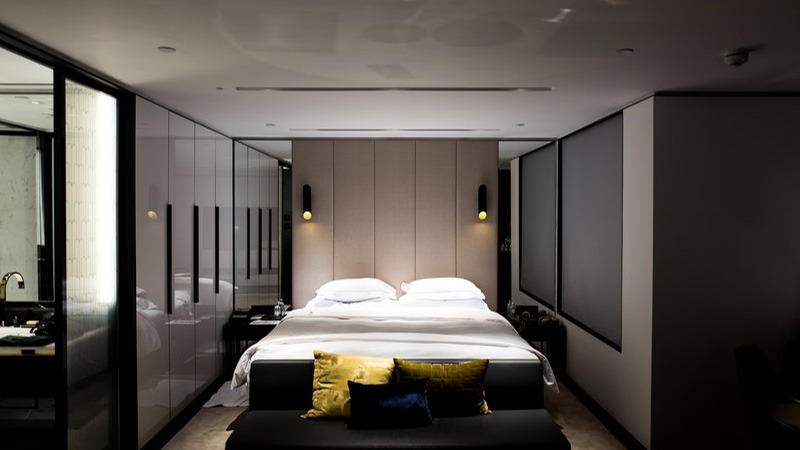
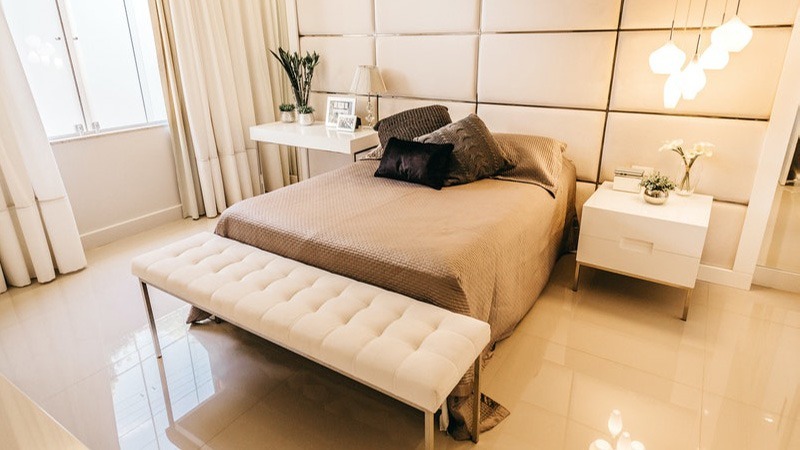
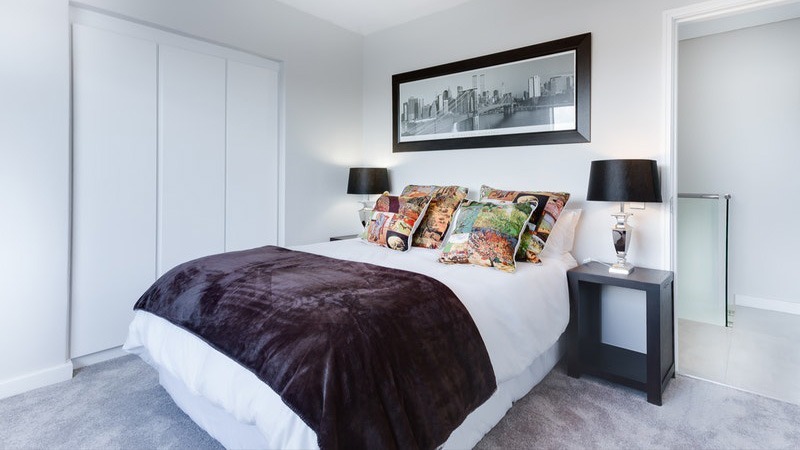
Bathroom
The bathroom is more than just a functional space; it’s a personal retreat for relaxation and rejuvenation. At AB Mountkraft, we design bathrooms that combine luxury with practicality. From elegant fixtures to soothing color schemes, we create spa-like environments that offer a serene escape, turning your daily routines into moments of tranquility.
- Design a layout that enhances productivity, with ergonomic workstations and clear pathways.
- Ensure proper zoning for different activities, such as meetings, individual work, and collaboration.
- Maximize natural light and provide adequate artificial lighting for all tasks.
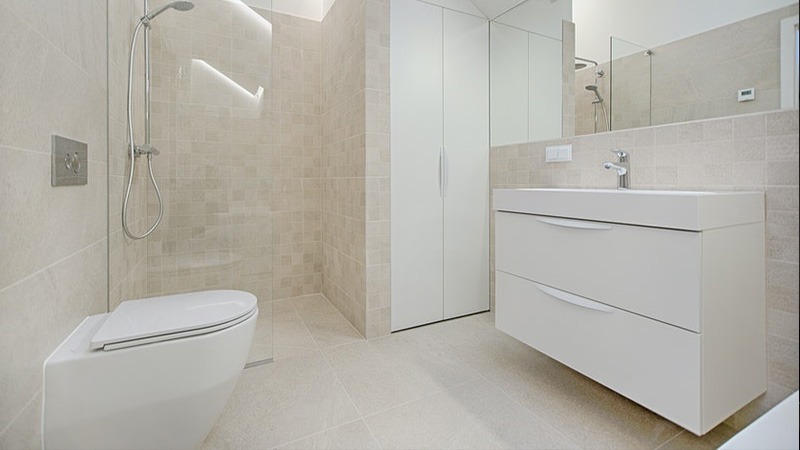
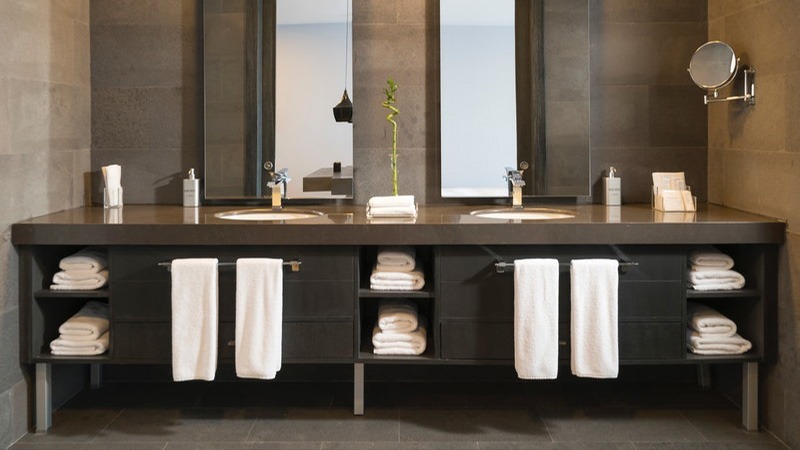
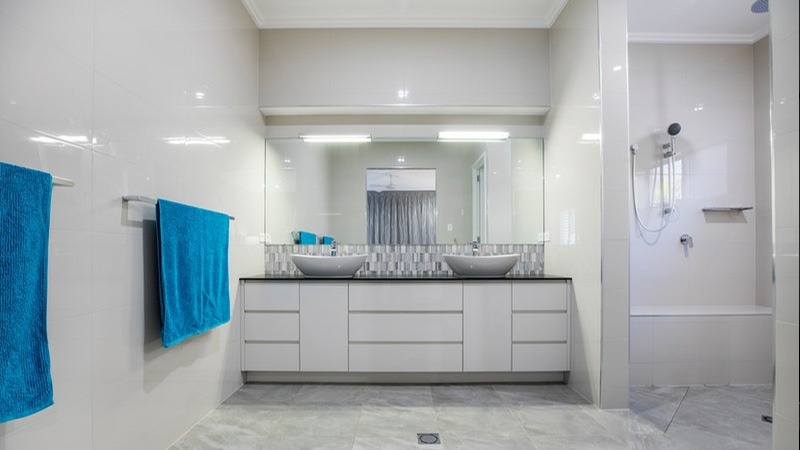
Kitchen
The kitchen is the soul of the home, where functionality meets beauty. AB Mountkraft designs efficient and visually stunning kitchens, with thoughtful layouts, quality materials, and modern amenities. We ensure that your kitchen is a space where cooking becomes a joyful experience.
- Efficient kitchen layout, such as U-shape, L-shape, or galley, depending on space.
- Ensure a functional workflow, focusing on the "kitchen triangle" (sink, stove, refrigerator).
- Provide ample counter space for food preparation, with an island or peninsula for additional work area and seating.
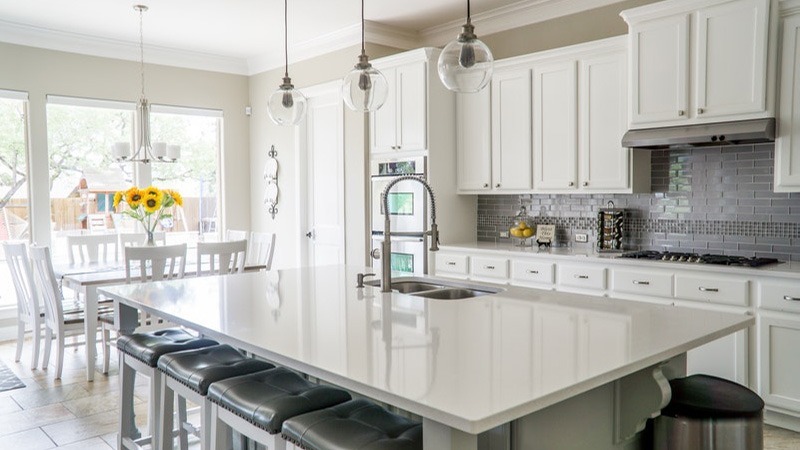
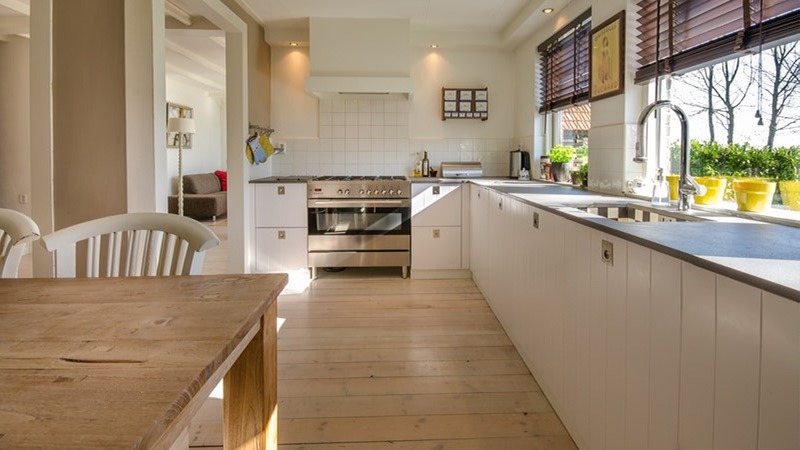
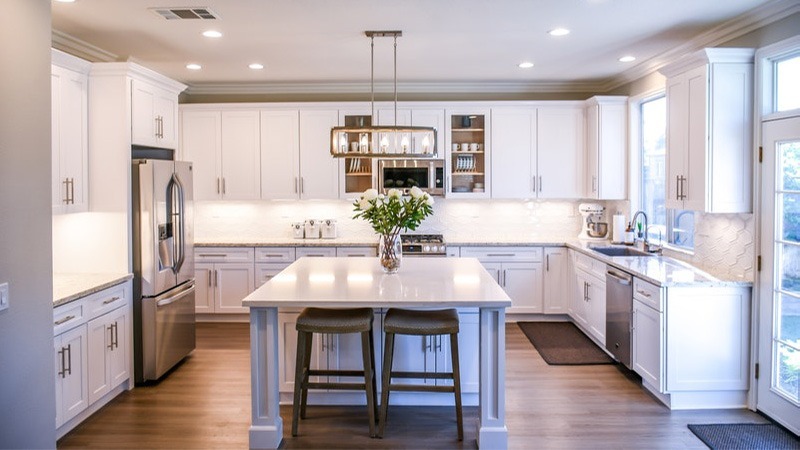
Office
Your office should be a space that inspires productivity and creativity. We design workspaces that reflect your brand’s identity and foster a positive working environment. Whether it’s a home office or a commercial space, we create offices that are functional, stylish, and conducive to success.
- Design a layout that enhances productivity, with ergonomic workstations and clear pathways.
- Ensure proper zoning for different activities, such as meetings, individual work, and collaboration.
- Maximize natural light and provide adequate artificial lighting for all tasks.
